

WOODFIELD 55+, VERO BEACH

Front View
Scroll down for additional photos.
6201 Thames Place
Vero Beach, FL 32966
- Price: $399,900
- Bedrooms: 2
- Bathrooms: 2
- Square feet: 2,006
- Year built: 2006
"Grand Cayman" model located in very active 55+ community in Woodfield, conveniently located close to the mall, theater, fine dining and more.
Open and airy with volume ceilings, neutral tones throughout, home has a living room, dining and family room. Kitchen with granite counters, 42" upper cabinets, custom built-in shelves in pantry, snack counter and breakfast nook. Large master bedroom with bay window, walk-in closet also with custom built-ins, jacuzzi tub and separate shower. French doors open to covered screened patio.
Contact:
Monette Lesme

Foyer Entry with Glass Door
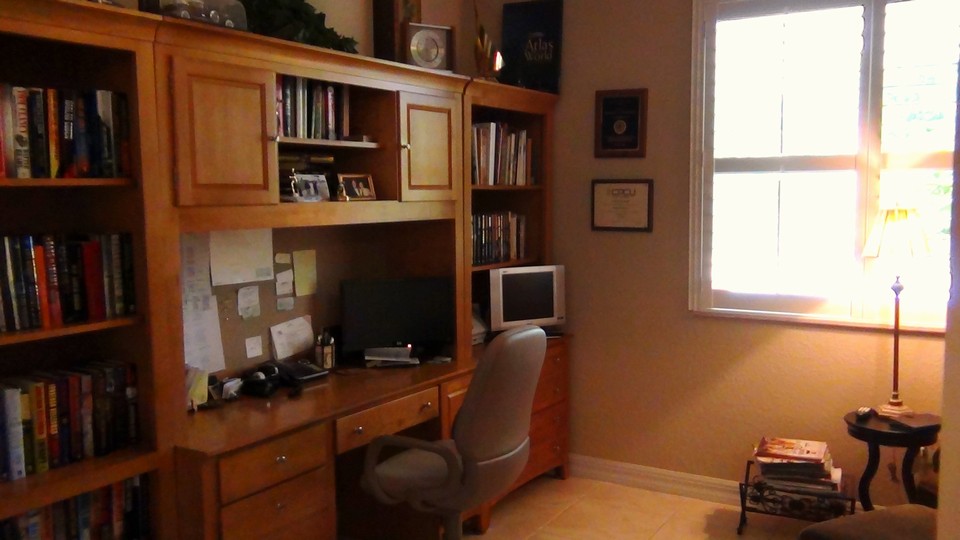
Living Room

Living Room
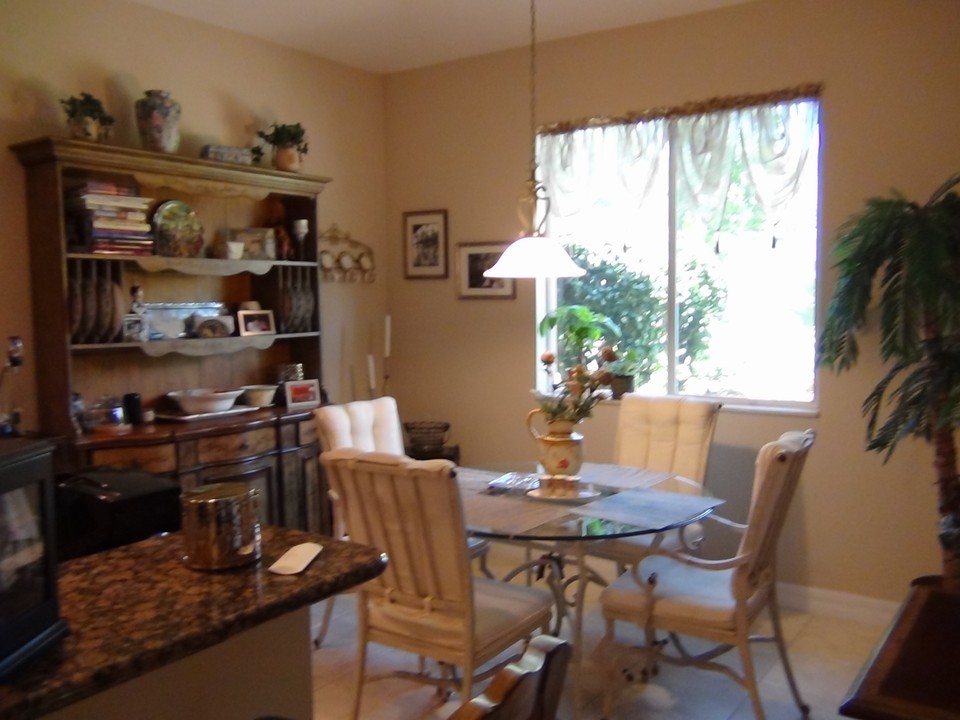
View from Dining Room
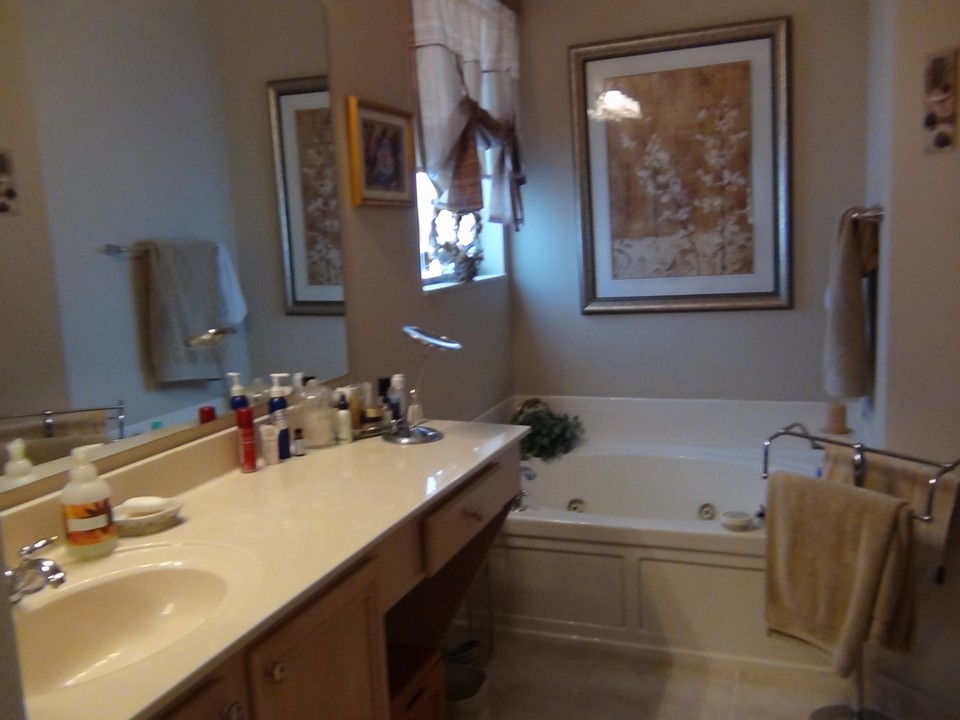
Dining Room
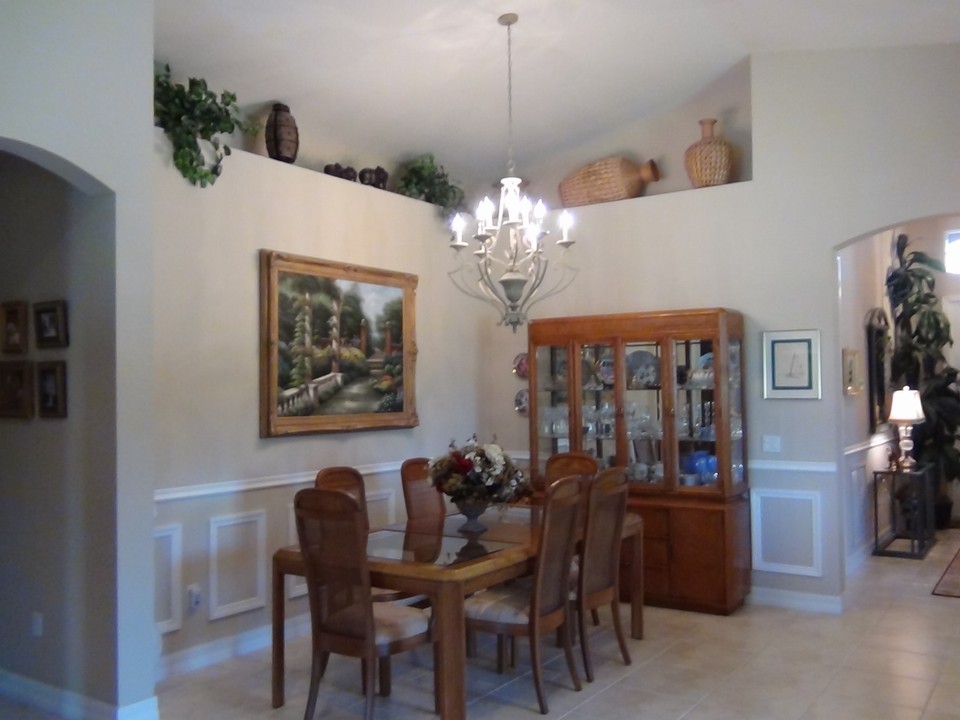
Kitchen
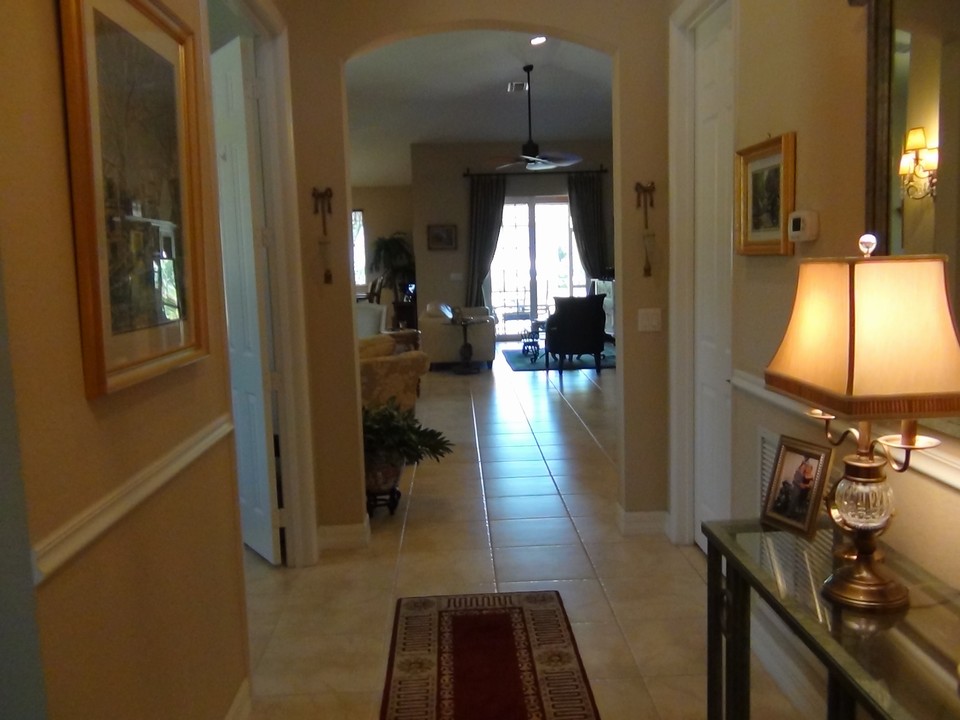
Kitchen

Breakfast
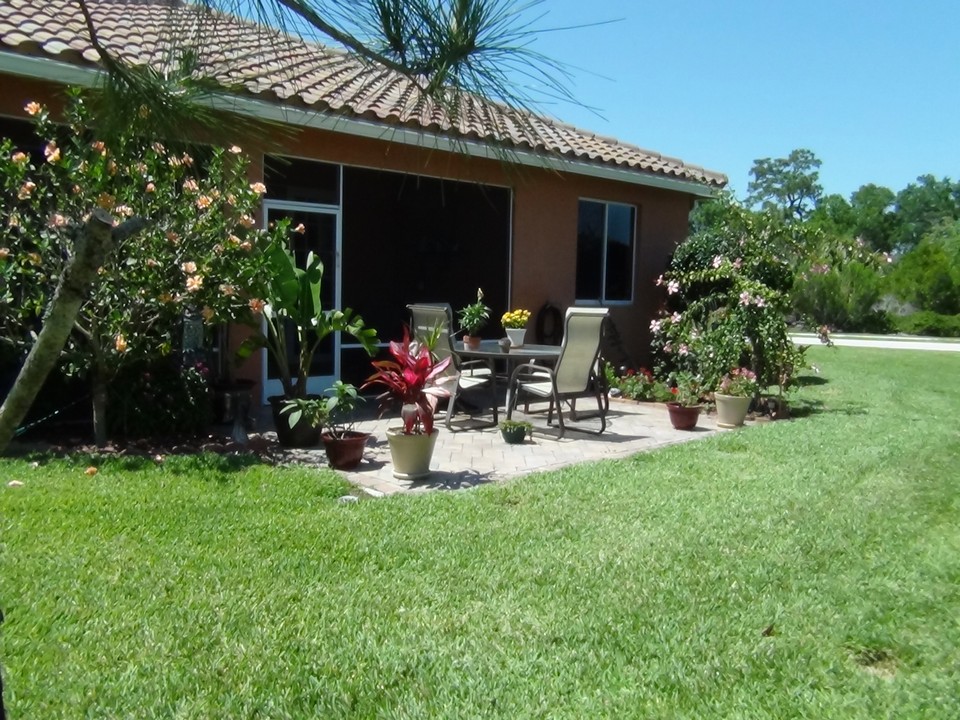
Master Bedroom
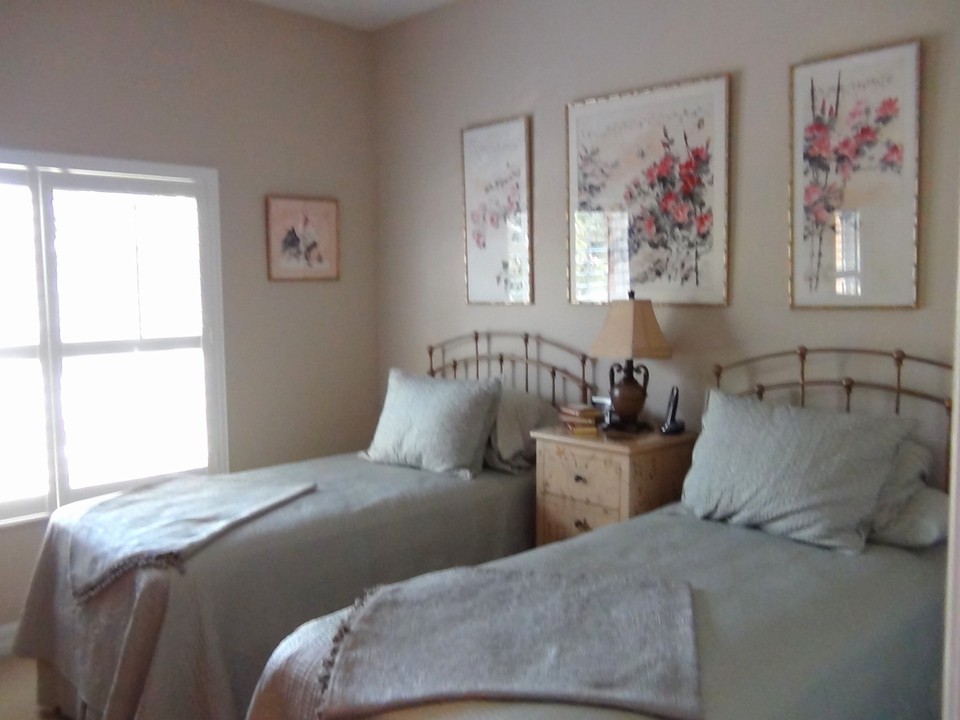
Master Bathroom
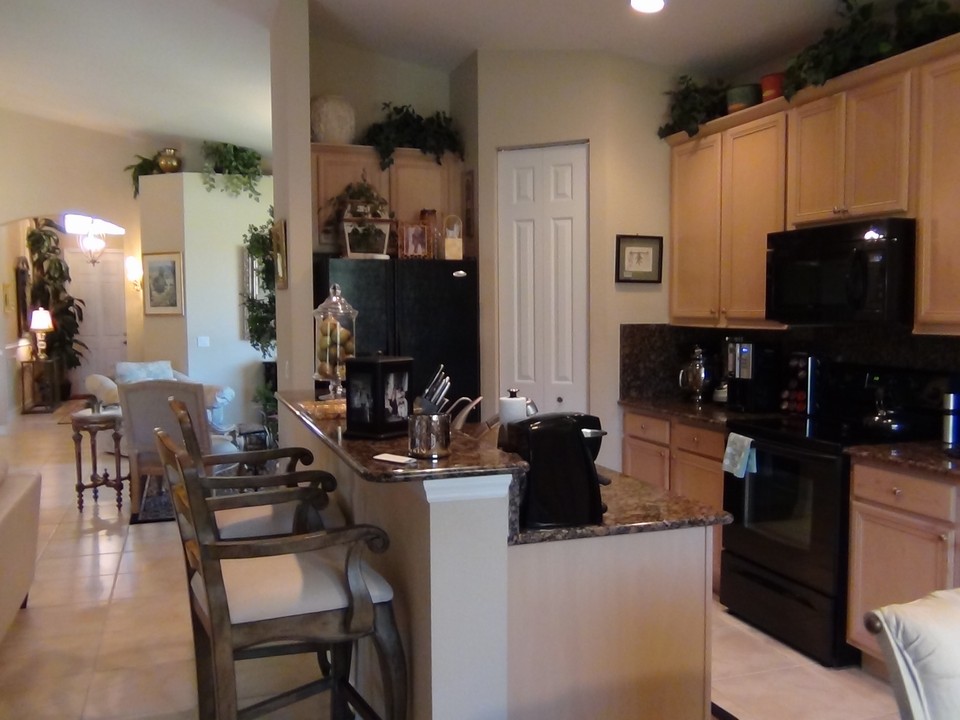
Hallway to Guest Bedroom
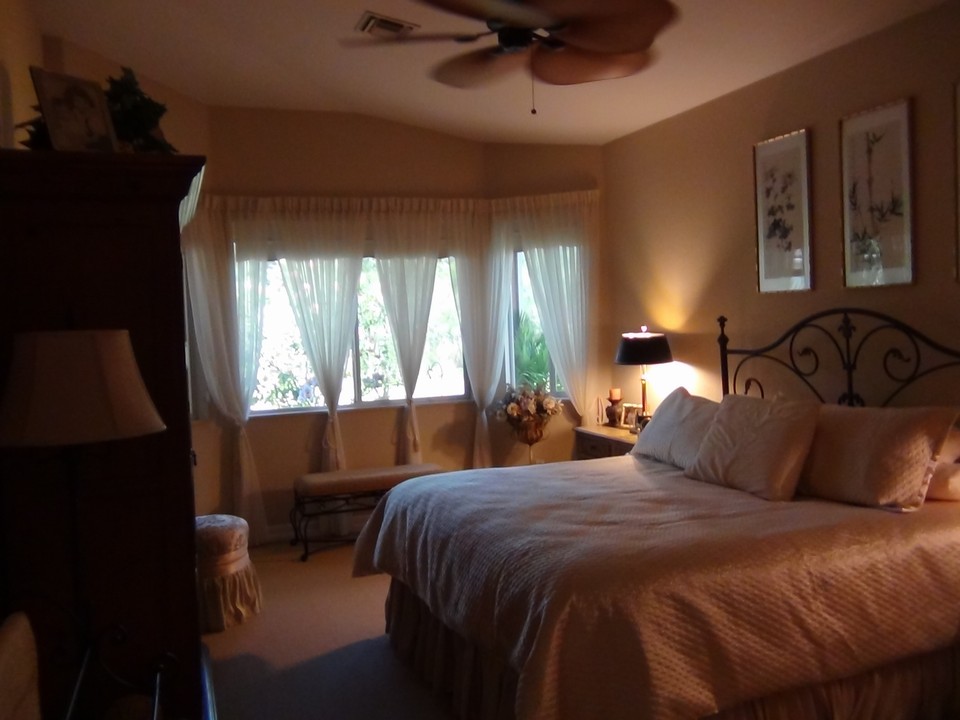
Guest Bedroom
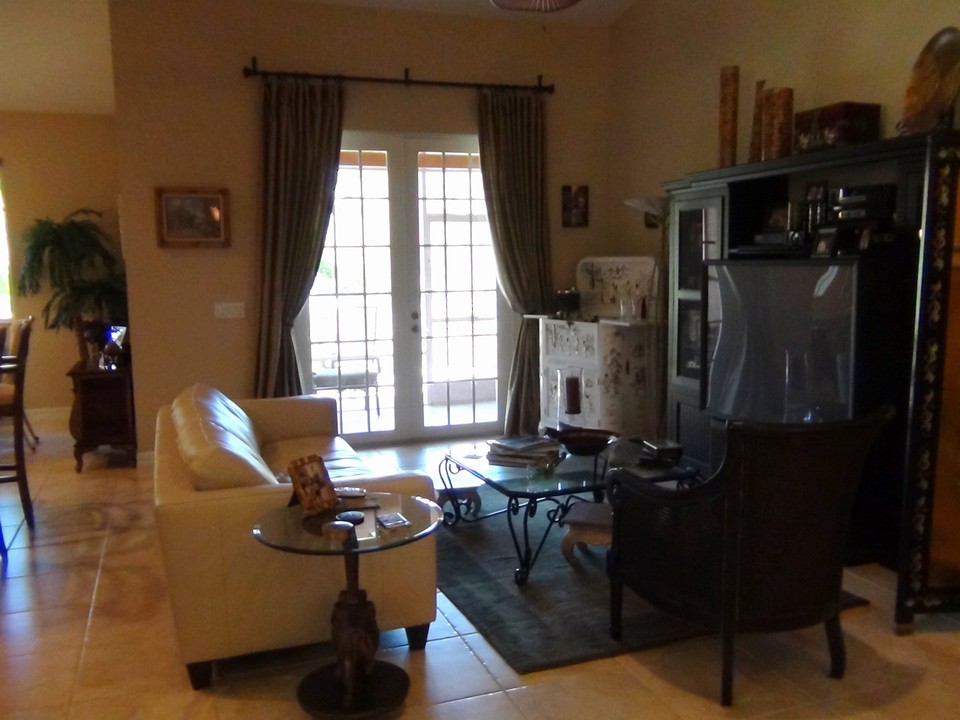
Guest Bathroom

Laundry Room

View of Backyard & Preserve

Back View

View






